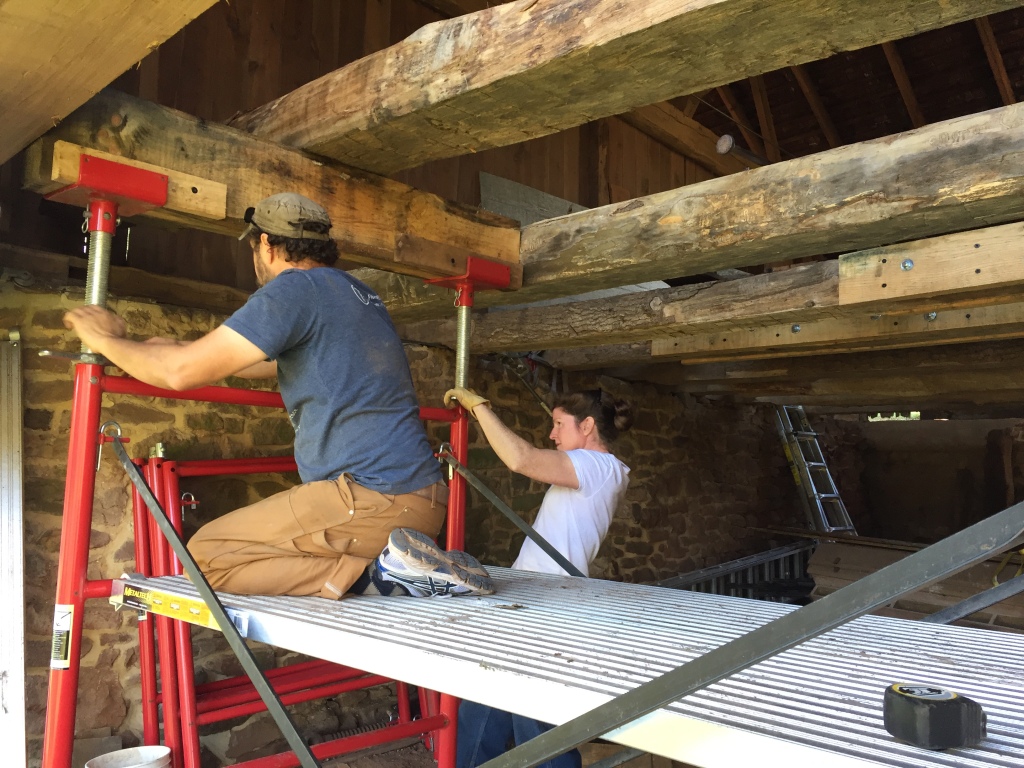The lesson for today is how two, not-very-burly, people can move an 950lb timber into the lower level of the cider house, hoist it to the main level to replace a missing joist. This is one of three missing joists. Once they are all in place the new floor can be laid down and we can have a barn dance.

A couple of strategically placed rollers under the timber made it possible for Virginia and Michael to move it around. However the timber must be snaked through the staging that was still needed in order to lift the joist up to the upper level.
So the first thing was to pass the timber under the staging. Then it was pivoted around shoved into the cider house.



Next it joist was hoisted up to the upper level. But, it’s a tight fit.
Originally, the joists would not have been installed like this. They would have been brought directly into the upper level from above before the walls and roof were built. However, by some miracle it just fits, until it doesn’t.
What to do? With a little digging and some shoving, Michael and Virginia get the joist free. And then up it goes.
You may be wondering what the strategy is here. Shouldn’t they be raising the joist into the space where it is to eventually go? Unfortunately, it’s more complicated than that. This 950lb timber must be securely supported as it is lowered into place. So they must first set it on top of timbers laid across the existing joists and then slide it into place.
I didn’t get a picture of this, so imagine that there is a timber lying across the top of that staging and that the joist was slid onto it. Using the jacks on the staging Michael and Virginia gradual lower this end of the joist. You can see the mortise in the sill above the cripple wall where the tenon on the joist is to go. And here it is slipping into place just like it knew where to go. Notice the studs for the cripple wall are wider at the top to provide extra support for the joists. Belt and suspenders.
At the other end, they just have to lower the joist onto the foundation wall. Michael used a pry bar to shove the tenon further into the mortise at the other end. You can see the old mortise where the tenon of original joist fit.
Now all the structural work on this side of the cider house is complete so the staging can be removed. Here are the new sill, cripple wall and joists.

It only remains to add some framing for the siding and some old windows found on the side of the road.











